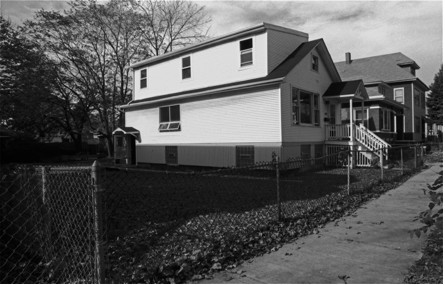| Sun | Mon | Tue | Wed | Thu | Fri | Sat |
|---|---|---|---|---|---|---|
| 1 | 2 | 3 | 4 | 5 | ||
| 6 | 7 | 8 | 9 | 10 | 11 | 12 |
| 13 | 14 | 15 | 16 | 17 | 18 | 19 |
| 20 | 21 | 22 | 23 | 24 | 25 | 26 |
| 27 | 28 | 29 | 30 | 31 |
CATEGORIES
RECENT ENTRIES
BLOG ROLL
The greenest house
 The Chicago Green Homes Program has a 1,000-point scale on which you can rate your home for energy efficiency and environmental friendliness. The first time Tim Heppner proposed his plan to the city program to certify his house as a “Chicago Green Home,” he told an audience at the Divinity School lunch on Wednesday, “the guy said, ‘You can’t get this many points.’” Heppner, an Iowa native who calls himself “just a carpenter,” had designed a home scoring 882 points. The nearest proposal was somewhere in the 300s.
The Chicago Green Homes Program has a 1,000-point scale on which you can rate your home for energy efficiency and environmental friendliness. The first time Tim Heppner proposed his plan to the city program to certify his house as a “Chicago Green Home,” he told an audience at the Divinity School lunch on Wednesday, “the guy said, ‘You can’t get this many points.’” Heppner, an Iowa native who calls himself “just a carpenter,” had designed a home scoring 882 points. The nearest proposal was somewhere in the 300s.
Heppner and his brother Charles began their project four years ago when they bought a modest house at 86th and Marquette in South Chicago. It makes sense to build in an urban area like Chicago, Heppner says, because “there are only buildings here. We’re not going to bring back the swamps.” Starting with a whole building—instead of on empty land—was his “biggest resource.” He removed the walls and floors but says, “Every piece of wood I took out, I’m going to put back in.”
To make the house greener, Heppner put in three different layers of insulation—the walls now are 11.5 inches thick. “We’re basically at the point,” he says, “where when you open the front door,” the house is so tightly sealed that “it’s like a refrigerator.” He makes a popping sound to demonstrate and explains that a typical house has .5 air exchanges per hour, and his only has .1, meaning—in lay terms—there are never any drafts. He also calculated the angle of the sun and placed the windows so that “for 45 days in the summer, no direct sunlight will enter the windows” on the south face.
Using a topographical map of his backyard, Heppner planned rain management. The goal is to keep water away from the building, but also, Heppner says, to save it from the city’s system, where “perfectly good rainwater gets mixed with raw sewage.” Heppner’s design puts 120,000 gallons back into the environment every year with rain barrels that collect water from the roof, a garden on the garage that can take an inch of rain, and several bio-swales—“what we in the country used to call drainage ditches”—that are planted with native swamp plants and can take 400 gallons at a time.
Heppner emphasizes cost-saving with measures such as “the poor man’s geothermal heat pump,” which substitutes plastic piping and heat exchangers for an especially pricey technology. He hopes similar measures can be implemented throughout Chicago. Alhough he has worked on his home since 2005, he believes that multiple people working on a house could reduce the time to a few months. “We have to do this on 400,000 homes within the next ten years,” he says, referring to his involvement in the Chicago Climate Action Plan, “to meet the city’s sustainability goals.”
Iowa City is still Heppner’s official address, and although he spends the occasional night in the house-in-progress, it won’t be completed until June. Chicago’s greenest home is also one of its most comfortable, and Heppner is enthusiastic about finally moving in. “There’s no street noise inside,” he says, “no drafts, and the floors are radiant, so they’re warm.”
Shira Tevah, ’09
April 22, 2009
