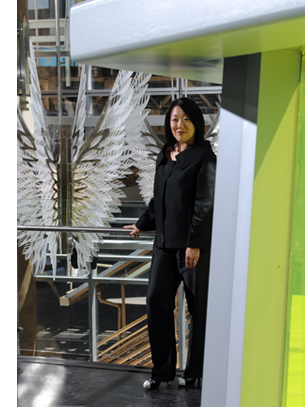| Sun | Mon | Tue | Wed | Thu | Fri | Sat |
|---|---|---|---|---|---|---|
| 1 | 2 | 3 | 4 | 5 | ||
| 6 | 7 | 8 | 9 | 10 | 11 | 12 |
| 13 | 14 | 15 | 16 | 17 | 18 | 19 |
| 20 | 21 | 22 | 23 | 24 | 25 | 26 |
| 27 | 28 | 29 | 30 | 31 |
CATEGORIES
RECENT ENTRIES
BLOG ROLL
ROOF is on fire
 Walking west down Lake Street toward State, I know I’m nearing my “L” stop when I see a long line of dolled up 9-to-5ers whose first choice for happy hour is a hotel bar. (You know it’s really a hot spot when locals are actually eager to drink alongside out-of-towners.) Perched atop the Wit hotel, designed by Chicago-based architect Jackie Koo, AB’86, ROOF offers cocktails, Italian tapas such as fire-baked pizza, and panoramic views of the city. For a seat in either the sleek indoor lounge or outdoor patio areas, you’d better get there early—by 5:15 p.m. the place is packed.
Walking west down Lake Street toward State, I know I’m nearing my “L” stop when I see a long line of dolled up 9-to-5ers whose first choice for happy hour is a hotel bar. (You know it’s really a hot spot when locals are actually eager to drink alongside out-of-towners.) Perched atop the Wit hotel, designed by Chicago-based architect Jackie Koo, AB’86, ROOF offers cocktails, Italian tapas such as fire-baked pizza, and panoramic views of the city. For a seat in either the sleek indoor lounge or outdoor patio areas, you’d better get there early—by 5:15 p.m. the place is packed.
One of Koo’s tasks in designing the Wit was to give the hotel’s restaurants an independent identity, distinct from the guest rooms. “The success of project,” she said during a guided Chicago Architecture Foundation tour of the hotel, “depends on the restaurants.” Because of the hotel's location, smack on the border of Chicago’s theater district, its restaurants—which also include State & Lake, featuring American food and an artisanal beer selection; and cibo matto, Italian fine dining—needed to stand on their own.
To do this, Koo split the Wit into two sections, connected but each with its own unique look: the first is a glassy structure that holds the lobby, the second-floor library, and guest rooms. The second, which looks like a concrete high-rise, houses the three restaurants and meeting rooms, as well as more guest rooms. “It would have been a waste to take this great intersection and make it only a rooms hotel," said Scott Greenberg, the Wit’s developer, who chanced upon the Chicago Architecture Foundation tour on his way to watch a movie in the hotel’s plush screening room. “Jackie figured out how to organize it.”
The hotel’s location has its pitfalls—the noise from the “L,” for one. To keep the sound of clanking tracks out of bedrooms, some of which offer a direct view of passengers waiting on the platforms, the windows are made of double-layered glass. So guests can sleep soundly until they are roused by the voice of President Obama, Harry Caray, or Mayor Daley for their wake-up calls.
Quiet as the rooms are, the hotel’s exterior is loud. A chartreuse lightening-bolt shape adorns the front of the building, bathing passersby in neon yellow light. And Koo “played with geometrics” when designing the facade, she said, a response to the theater marquees down State Street.
The Wit is just…fun. With rooms named after the wit-blessed Oscar Wilde and Winston Churchill, a spa and yoga studio on the fifth floor, and Rubik’s Cubes on some bedside tables, the hotel creates an atmosphere, said Greenberg, that “reinforces the idea of humor, playfulness, and joy.”
Ruth E. Kott, AM’07
July 22, 2009
