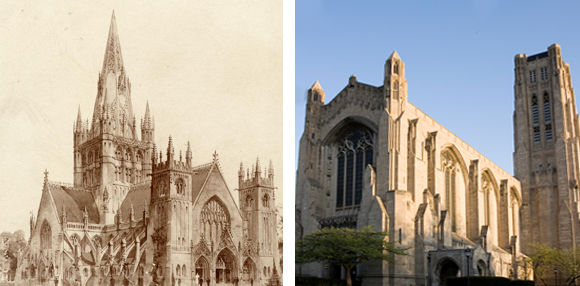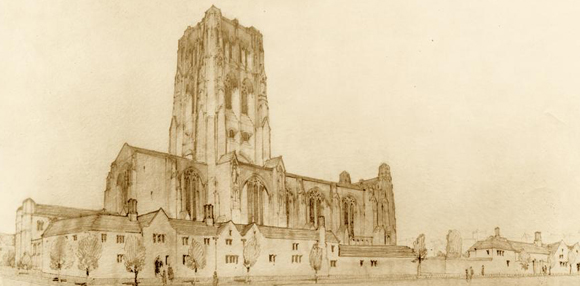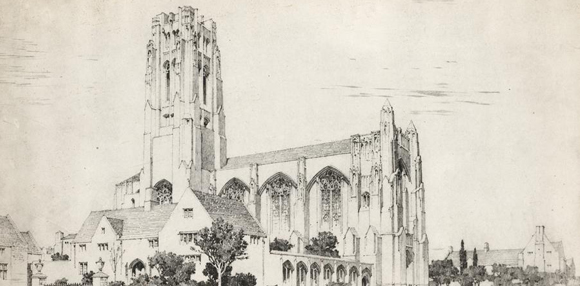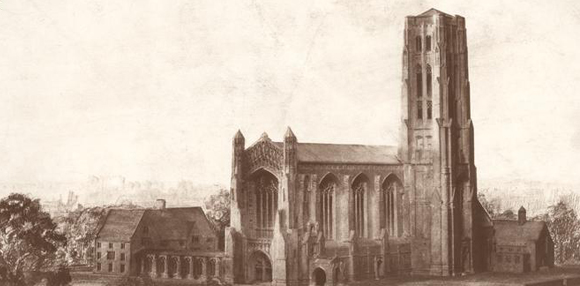| Sun | Mon | Tue | Wed | Thu | Fri | Sat |
|---|---|---|---|---|---|---|
| 1 | 2 | 3 | 4 | 5 | ||
| 6 | 7 | 8 | 9 | 10 | 11 | 12 |
| 13 | 14 | 15 | 16 | 17 | 18 | 19 |
| 20 | 21 | 22 | 23 | 24 | 25 | 26 |
| 27 | 28 | 29 | 30 | 31 |
CATEGORIES
RECENT ENTRIES
BLOG ROLL
The paper campus: Alternate Rockefellers
Part two of our series on the unbuilt campus.
As part of my occasional series on proposals for University buildings that never came to fruition, I’ve dug up a few early proposals for one of campus’s most iconic buildings: Rockefeller Memorial Chapel.
Henry Ives Cobb designed the first buildings on the quadrangles and came up with the initial campus master plan. In this barely legible map from the University’s earliest days, there’s space reserved for a chapel at the intersection of 58th and University. Here’s an early Cobb design for a chapel (left) next to the completed Rockefeller Chapel:
The first thing to note about this design is that, while still Gothic, it’s a departure form the English academic Gothic that inspired the design of most of the other buildings on the quads. With its flying buttresses and ornate decoration, it’s much more like the French Rayonnant style.
Here’s another proposal from the early ‘20s by Bertram Grosvenor Goodhue, much more in the English Gothic mode:
At first glance, this appears to be much closer to the final design. Notice that this design, like the one by Cobb, features a crossing tower above the intersection of the transept and nave. By this time, the chapel’s location had been definitively moved to 59th Street. Note the surrounding buildings, proposed quarters for the Oriental Institute.
The University balked at the expense of Goodhue’s design. As a cost-saving measure, the architect proposed moving the tower to the side:
But wait—the tower is on the west side, not the east. After Goodhue’s untimely death, and some wavering on the part of the University, the final design moved the tower to the eastern side and includes a covered walkway connecting it with buildings to be constructed on University Avenue:
The walkway was never built. Only a small part of the secondary buildings were—today’s Oriental Institute.
Do you know anything more about how these designs were fleshed out? Let us know in the comments below. You might also be interested in part one of the Paper Campus series, on the Admin building and Harper Library.
Benjamin Recchie, AB’03
January 18, 2011




