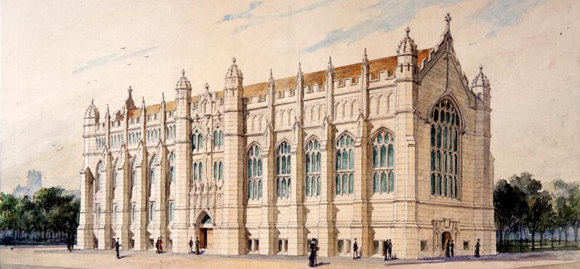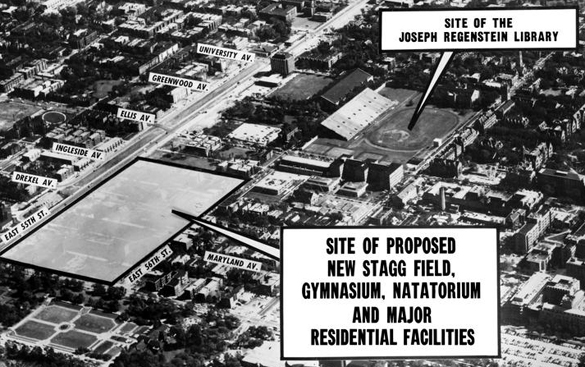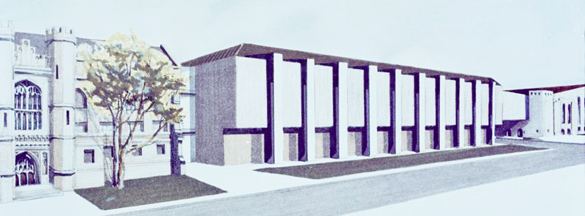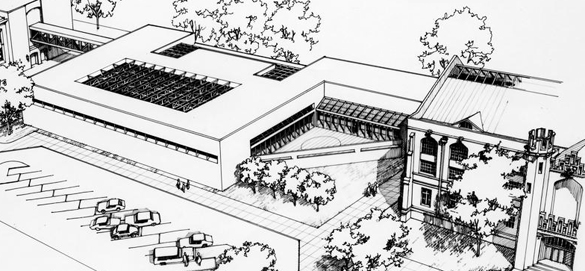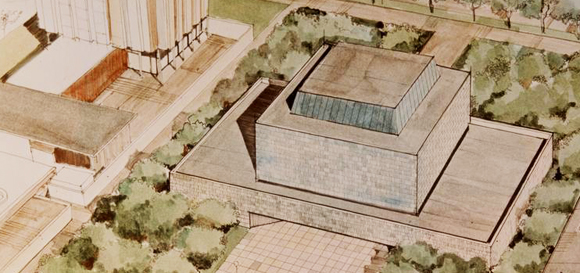| Sun | Mon | Tue | Wed | Thu | Fri | Sat |
|---|---|---|---|---|---|---|
| 1 | 2 | 3 | 4 | 5 | ||
| 6 | 7 | 8 | 9 | 10 | 11 | 12 |
| 13 | 14 | 15 | 16 | 17 | 18 | 19 |
| 20 | 21 | 22 | 23 | 24 | 25 | 26 |
| 27 | 28 | 29 | 30 | 31 |
CATEGORIES
RECENT ENTRIES
BLOG ROLL
Swimming in an imaginary pool
Part five of our ongoing series on campus buildings that never were.
Welcome to yet another edition of the Paper Campus, in which I mine the University of Chicago Library's photo archives for glimpses of the way campus could have turned out, but didn't. Today, I'm presenting a slew of never-built athletic buildings.
First up is Bartlett Gymnasium. Yes, children, once upon a time, Bartlett was a gym (with a pool in the basement, no less). Here's an early concept for the building:
It's about the same size and shape as the final design, but the details are quite different. I suspect the University rejected this design in favor of the one we know today to provide a larger floor space for the gym proper. (Note that the windows are different heights on different sides of the building; I'm guessing the right side was the basketball court, and the left side had smaller athletic facilities.)
Around the time the design for Bartlett had been finalized, there came about this proposal for dual gyms. If you look closely, you'll see that the left building is the "real" Bartlett:
Why two buildings? My guess is men's and women's gymnasia. Recall that Ida Noyes Hall was built in part to provide women with their own gym, pool, and athletic field. Needless to say, neither that second gym nor the flanking buildings were ever built.
Speaking of pools, at some point the University realized that "We've got a pool in the basement of our turn-of-the-century gym!" didn't look as good in a prospective student brochure as it once did. As we can see from the picture below, building a natatorium was considered a high priority in the 1960s, before Stagg Field was demolished to make way for the Reg:
The area next to the new Stagg Field is precisely where a new gym and natatorium would eventually go, except that it took four decades to finally build them. No student housing ever turned up there, either, unless the desk clerks at Ratner are sleeping in the locker rooms.
Here's an undated (but probably 1970s or '80s) concept for a new natatorium, which cleverly connects Bartlett with the Henry Crown Field House:
Judging by its lack of windows, I wonder if architects intended it to double as a bomb shelter, or perhaps store spent nuclear fuel. God forbid people in the pool look out at the buildings across University Avenue.
The University must have liked the concept of connected athletics buildings. Here's another take on a natatorium for the same site:
I like this design much better, especially the skylights above what I presume is the pool.
For those who prefer their buildings forbidding and windowless at ground level, there's this proposal, sited in the field between Henry Crown and Pierce Hall:
Between the mausoleum-like architecture and the missed opportunity to connect the older gyms together, I'd say this proposal is a waste of a perfectly good open field.
Do you know anything else about these rejected designs? Tell us in the comments.
Benjamin Recchie, AB’03
February 28, 2011

