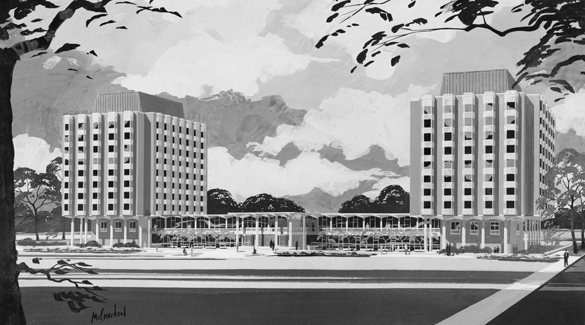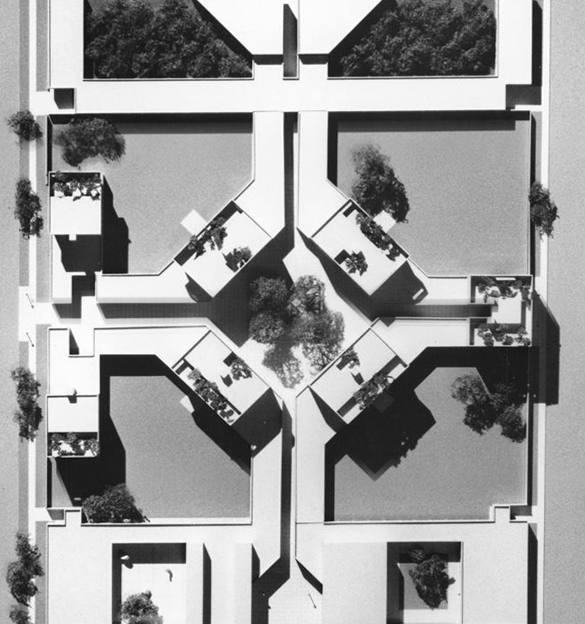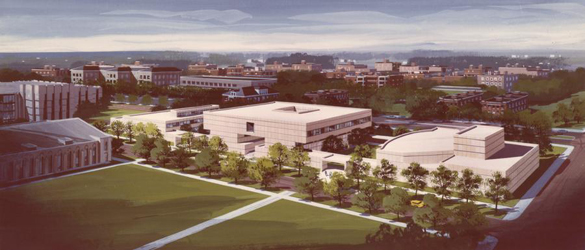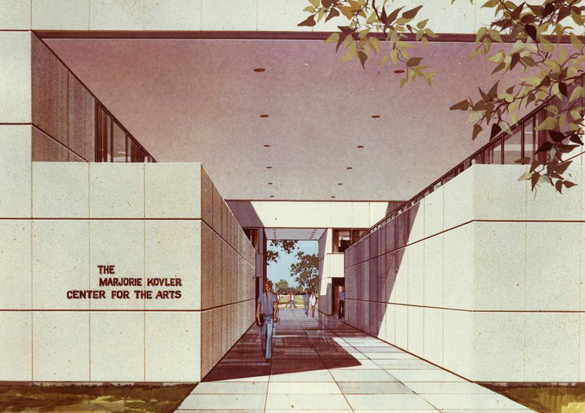| Sun | Mon | Tue | Wed | Thu | Fri | Sat |
|---|---|---|---|---|---|---|
| 1 | 2 | 3 | 4 | 5 | ||
| 6 | 7 | 8 | 9 | 10 | 11 | 12 |
| 13 | 14 | 15 | 16 | 17 | 18 | 19 |
| 20 | 21 | 22 | 23 | 24 | 25 | 26 |
| 27 | 28 | 29 | 30 | 31 |
CATEGORIES
RECENT ENTRIES
BLOG ROLL
Pierce II (and other phantom buildings)
Part six of our Paper Campus series.
By Benjamin Recchie, AB'03
Welcome to another installment of the Paper Campus, in which I dig into the University of Chicago Library's archives for designs of buildings that were rejected, modified, or otherwise never were. This week, let's look at the unbuilt buildings of the north side of campus, starting with this gem:
Yes, it's Pierce Hall's long-lost twin. Pierce II, as it was semi-officially known, may be the most obvious unbuilt structure on campus, since its absence is so conspicuous: the exterior of Pierce's dining hall terminates in a blank brick wall abutting a parking lot where the second tower should have gone. The plan for a second building also explains why the entrance to Pierce is sited halfway into the block—it would have served as a central entrance to both towers, as this view, looking north to 55th Street from University Avenue, shows.
(As an aside, Pierce was built as a men's dormitory, at almost the same time the University was building an all-female dorm in the form of Woodward Court. But that topic deserves an entire blog post to itself.)
Why was Pierce II never built? A 1960 feature on the new dormitory in the University of Chicago Magazine stated it was the University's intention to eventually build a second tower at the time. In fact, we can glean a few clues about Pierce II from a completely different proposal by the architect Edward Barnes, in 1967, for a new set of quadrangles north of 56th Street:
In this view, 56th Street is in the foreground, and a pedestrianized Ellis Avenue runs through the center. A 1967 Magazine article describes three components to the proposed North Quadrangles: a Student Village, with 800 beds and commensurate study and dining space; a Center for the Arts, consisting of a theater, music building, arts center, and the then-new Smart Museum; and a new athletic facility, complete with a gym, athletic fields, tennis courts, and a natatorium. (The latter part isn't quite visible in this picture, so you'll just have to take my word for it that the athletic fields are at the left of this model.)
Now, here's how this relates to Pierce. This model clearly shows the Pierce II tower at the far right. (You can tell it's the unbuilt tower because the dining hall is barely visible to the right.) It's safe to assume then that it was still the University's intention to build Pierce II in addition to the North Quadrangles dorms as late as 1967. (The same Magazine article I referred to above mentions that there was a pressing need for dormitory space at the time, since urban renewal had eliminated much of Hyde Park's stock of student tenements affordable housing.) But the University gradually became less enthralled with the idea of a second tower: in 1970, a memo from University President Edward Levi stated bluntly "Architects admire Pierce Tower, but students don't."
Note in this overhead view the four central buildings cocked at 45 degree angles to the rest of our otherwise rectilinear campus. Also note the rooftop gardens—a very cool idea that was unfortunately never implemented and perhaps ahead of its time.
Nothing quite like this plan was ever built, which is a bit of a shame. The new gym and swimming pool were put off for more than three decades, although the relatively inexpensive athletic fields were built as promised. By 1970, spiraling cost estimates for the North Quadrangles prompted the University to send Barnes back to the drawing board for a more modest proposal for an arts complex:
Parts of this 1972 rendering of the Center for the Arts look familiar. There's the Smart Museum to the left, and the Cochrane-Woods Art Center is recognizable as part of the large central building. But the upper floors were never built, and the theater is much larger than the facility eventually built for the Court Theatre.
Here's a closer view of the complex, which the University had, in hope of a gift from Everett Kovler, named Marjorie Kovler Center for the Arts. (The name Kovler should sound familiar, since the family has given generously to the U of C; you might have heard of the Kovler Diabetes Center, the Marjorie B. Kovler Viral Oncology Laboratories, the Kovler Gymnasium at the Laboratory Schools, or the Everett Kovler Café in Chicago Booth’s Harper Center.) The construction of the Center for the Arts was divided into two phases. The first phase was CWAC and the Smart Museum; the second phase would have included a theater (again, in anticipation of a major gift from Albert Pick, called the Corinne Pick Theater), as well as an art library and music rehearsal spaces cantilevered over Cochrane-Woods.
The planned gifts from Kovler and Pick never came through; this, coupled with the tightening of the University budget in the early '70s and the inflation of the era meant that the University never completed phase II of the project. Only next year will some of the Center for the Arts' goals be realized, with the construction of the Reva and David Logan Center for the Arts.
Finally, what about the new dormitory space promised in 1960 and 1967? Nothing ever came of it. The U of C wouldn't commission a newly built dormitory until 2001.
May 27, 2011





