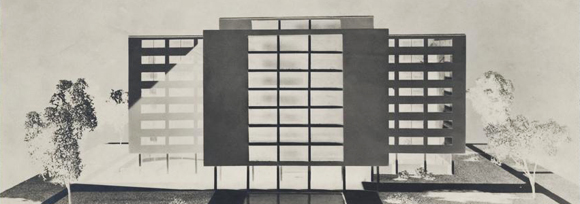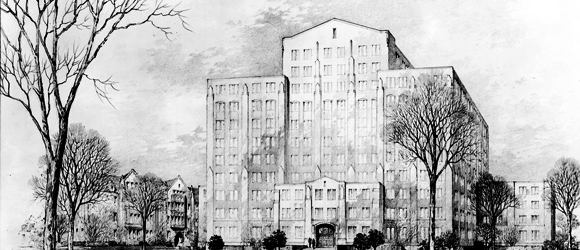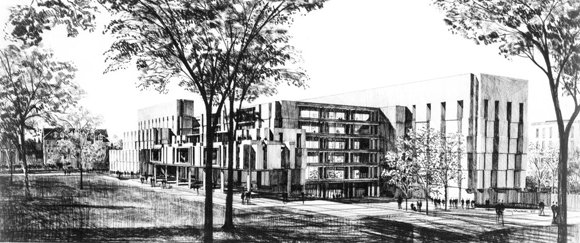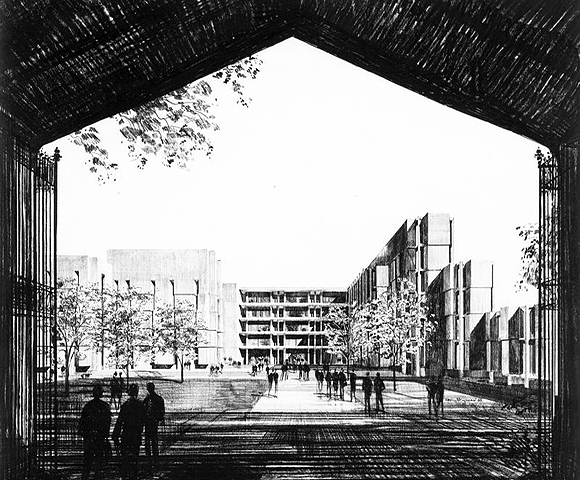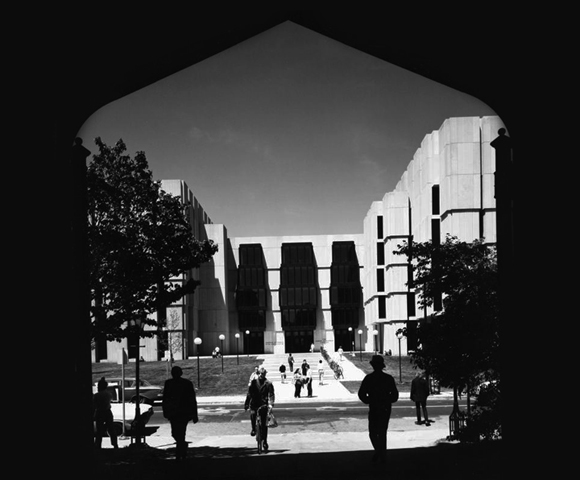| Sun | Mon | Tue | Wed | Thu | Fri | Sat |
|---|---|---|---|---|---|---|
| 1 | 2 | 3 | 4 | 5 | ||
| 6 | 7 | 8 | 9 | 10 | 11 | 12 |
| 13 | 14 | 15 | 16 | 17 | 18 | 19 |
| 20 | 21 | 22 | 23 | 24 | 25 | 26 |
| 27 | 28 | 29 | 30 | 31 |
CATEGORIES
RECENT ENTRIES
BLOG ROLL
Let a thousand Regensteins bloom
Part four in our series on the campus that never was.
Welcome to another installment of the Paper Campus, in which I dig through the U of C Library's archives to find alternative and rejected designs for campus buildings. Today, I've got a doozy for you--one of my favorite spots on campus, the Joseph Regenstein Library. (For the record, I freely admit that my fondness for the Reg comes mostly from its contents, not its severe, brutalist architecture.)
Many of the early proposals for the library assumed a location at the open end of the quads, at 58th and University. (Faithful Paper Campus readers will remember that site as the original proposed location for what became Rockefeller Chapel as well.) It's also interesting to note that the chosen site wasn't right up against University Avenue (in the way that the Admin Building fronts Ellis Avenue), but appears to be closer to the center of the quads. Hmmm.
Let's start with this ultramodern design:
Look, I like modernism as much as the next guy—actually, probably more than the next guy—but this is just awful. There's no way this ever would have looked right. I can't even be certain that it would have had windows.
To cleanse our palate, have a look at these old-school Gothic proposals. Judging by the similarities in the renderings, I suspect they were done by the same architectural firm:
These buildings would have fit in seamlessly with the older structures on the quads. But collegiate Gothic was out of fashion in the '50s and '60s, so a Gothic Reg never had a chance.
Now here's an extremely boring design:
I'm falling asleep just looking at it.
This proposal tries to blend a little Gothic with some modern sensibility:
Now here's a proposal from Walter Netsch. Look familiar-ish?
This is obviously the design the University selected to proceed with, although at some point they decided to move the library to the site of old Stagg Field. Whether this was prompted by concerns about the layout of the quads or simply the realization that they could build a bigger building on 57th Street is unclear.
Here's Netsch's brutalist design moved to north of the quads:
Change the central windows and some of the massing on the east side, and it's pretty darned close to the Reg as built. Compare this rendering with this photo taken from the same vantage point:
Does anyone know anything else about these rejected designs or the Reg's genesis? Feel free to share in the comments.
Benjamin Recchie, AB’03
February 18, 2011




