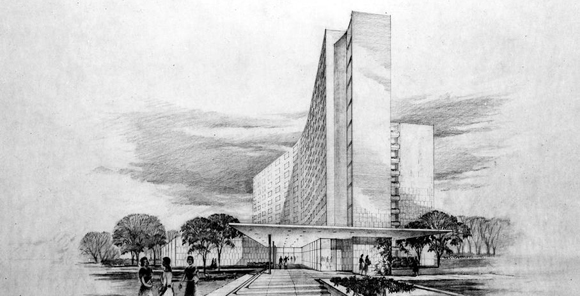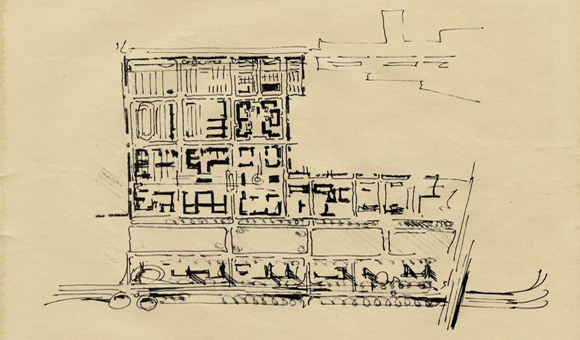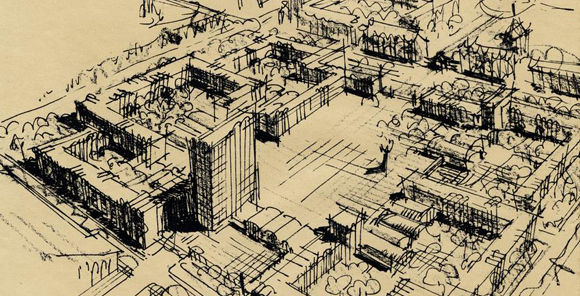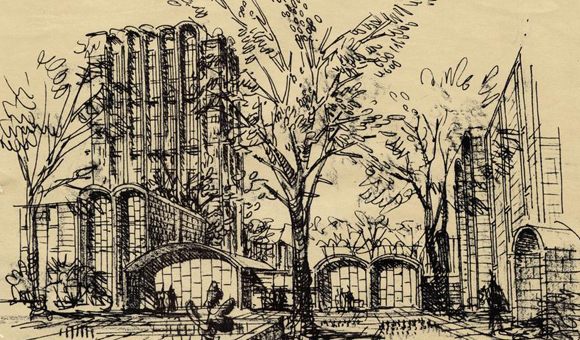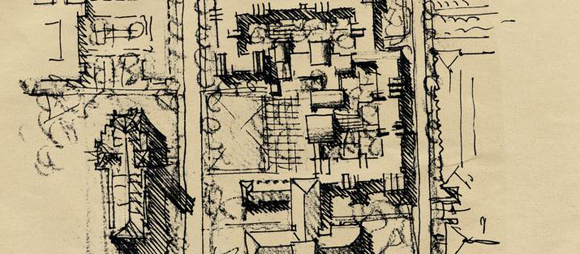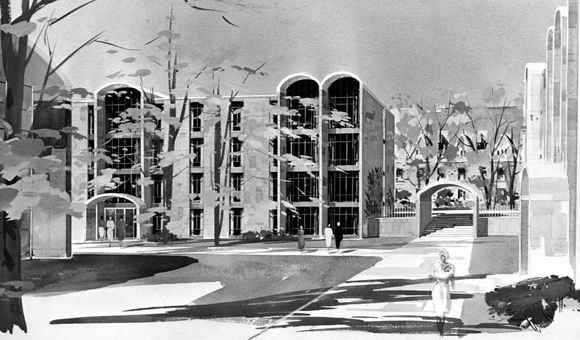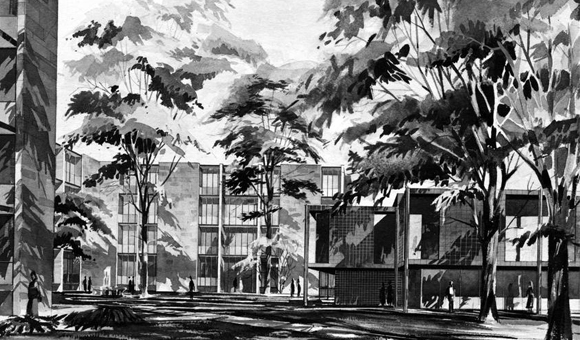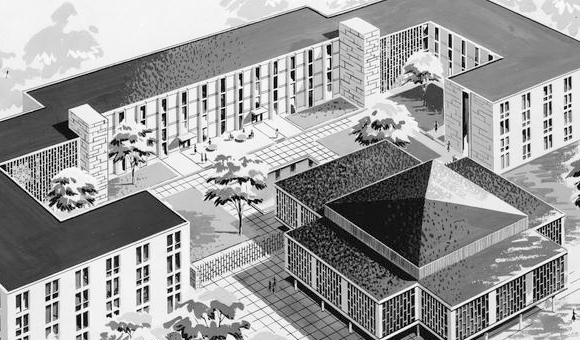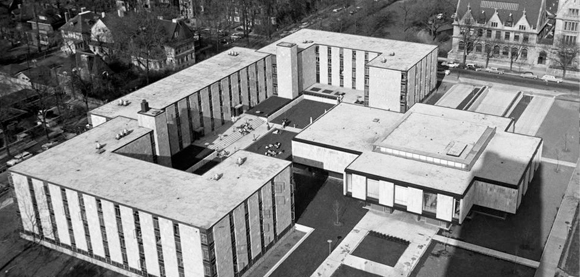| Sun | Mon | Tue | Wed | Thu | Fri | Sat |
|---|---|---|---|---|---|---|
| 1 | 2 | 3 | 4 | 5 | ||
| 6 | 7 | 8 | 9 | 10 | 11 | 12 |
| 13 | 14 | 15 | 16 | 17 | 18 | 19 |
| 20 | 21 | 22 | 23 | 24 | 25 | 26 |
| 27 | 28 | 29 | 30 | 31 |
CATEGORIES
RECENT ENTRIES
BLOG ROLL
The Woodwards that weren’t
Part seven of our Paper Campus series.
By Benjamin Recchie, AB'03
Welcome to another installment of the Paper Campus, in which yours truly scours the University of Chicago Library for hints of the road not taken with respect to the University's buildings. Today, we have a rarity for the series—a building that has already been demolished: Woodward Court. Woodward was designed as a women's dormitory and dining hall (just as Pierce Hall was originally a men's dormitory), although Woodward had long since turned coed by its demolition in 2002.
Let's start with this Holabird, Root, & Burgee pitch for the dormitory:
There's no indication here of what site this building was intended for. It's a moot point, because the commission eventually went to Finnish architect Eero Saarinen, one of the giants of architecture in the '50s and '60s, and probably one of the two or three biggest names ever to design a UChicago building. Even if the name Saarinen doesn't ring a bell, perhaps you're familiar with some of his other buildings, such as this airport, this other airport, and this obscure monument in Missouri.
Saarinen was held in enough esteem that he was engaged to design an entire campus master plan:
His proposed dormitory complex was centered on the site of Stagg Field, visible to the north of the quads here. Other proposed buildings of note: a new building on the east side of the quads (maybe a library?), an addition to the Oriental Institute on 58th Street, athletic fields between 57th and 56th (a block south of where they would eventually go), and some kind of building on the field behind Ida Noyes Hall.
Also note the cloverleaf interchange at 61st and Cottage Grove: at the dawn of the interstate highway age, there was some thought to connecting the southern end of Lake Shore Drive and the as-yet unnamed Dan Ryan Expressway with a below-grade superhighway running through Jackson Park and Woodlawn between 61st and 62nd Streets. (One must wonder if it wasn't also intended as a kind of moat insulating University property from the rapidly changing neighborhoods to the south.) This proposal will make a cameo appearance in a later Paper Campus installment, but it never became serious enough to warrant being assigned an interstate number.
The large complex Saarinen proposed on the site of Stagg Field would have required demolishing not just the underused stadium but also Bartlett Gymnasium:
In this view looking south, 57th Street crosses from middle right to top left.
This is Saarinen's sketch of the ground-level view of the complex, including the tower building. Note the nods to Gothic architecture in the form of the arched entrances and window canopies.
Having decided that Saarinen's original proposal was too grand, the University asked for a smaller design next to Ida Noyes:
This downscaled design would have had a physical connection with Ida Noyes, probably because that building was still the women's activity center on campus.
This rendering shows the new low-rise, towerless building:
Note that the arched windows have been carried over from the Stagg Field proposal.
The design was then downsized yet again. Here, the dining hall is pushed up against 58th Street, flanked by dormitories:
Sharp-eyed observers will notice that Saarinen has again projected an extension of the OI buildings across Woodlawn Avenue.
As Saarinen refined the design, he eliminated the arches once and for all, erasing the last vestige of the original proposal.
In this almost-final version of the building, the dining hall has been moved to the center of the courtyard:
Compare this with the building as built in 1958:
There are a few subtle differences: fewer windows on both buildings, and a flat roof instead of a peaked one for the dining hall.
Saarinen was reportedly unhappy with the way the University administration had value-engineered out so many of the building's architectural flourishes. (Rumor among Woodward residents held that he had asked that his name be taken off of the building—the architect's equivalent of an Alan Smithee—although I never saw any proof of that.) And it didn't stop Saarinen from designing the Laird Bell Law Quadrangle for the University, which opened the next year.
Woodward Court's modernist design didn't age well; few were sorry to see it replaced by Chicago Booth's Charles M. Harper Center, built on the same spot. Today, the only reminders of Woodward's existence are the Harper Center's echo of its mid-century modern exterior and the existence of Woodward House in Max Palevsky Central. (Coincidentally, just as Woodward Court was replaced by the Harper Center, the dormitory's Harper House was renamed Woodward House.)
P.S. Woodward Court deserves special note as the building whose prehistory first sent me to the archival photos, thus spawning the entire Paper Campus series. Thanks go to Jennifer Davis, AB'04, for first getting me interested in the subject.
August 10, 2011

